PRAVITAH
MINIMALISM AND VERSATILITY EMULSIFIED
PRAVITAH
In the heart of luxury living, where every detail sings of elegance and sophistication, there exists an enclave crafted with the utmost care and precision. This exquisite residence, brought to life through the collaborative vision of Dhruv Dodhiawala, Pravitah was envisioned more than a house; we strived to craft a home where every corner resonates with the intimate bond of family. . Each piece of furniture, each meticulously designed space, is a symphony of comfort and style, beckons you to step into a world where every corner narrates a tale of timeless elegance and functionality.
Location: Blossom Vesu, Surat
Area: 5,000 sq.ft.
Site by: Blackline designs
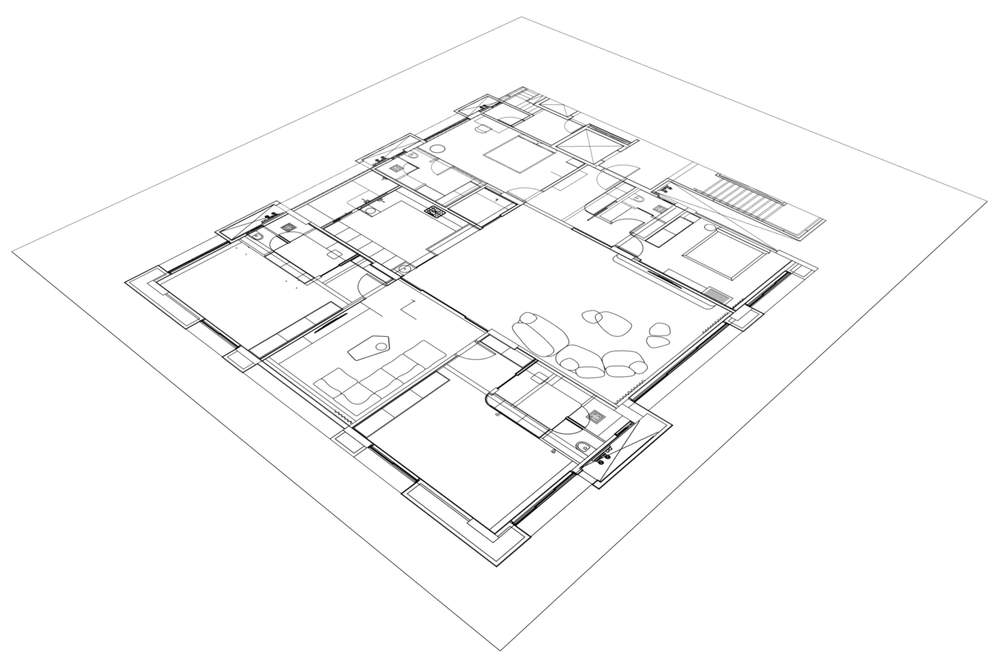
CLIENT BRIEF
This home was designed for a young couple with a daughter. They envisioned a modern, classy, and comfortable home that remains kid-friendly and low-maintenance. As avid party hosts, they needed versatile furniture that could quickly transform the home into a bachelor’s pad.
THE RESULTS
Despite a tight timeline of under two months, we brought their vision to life with meticulous woodwork and upholstery. The architect ensured every detail reflected Italian design and standards. Extensive research went into creating an Italian furniture look with low-maintenance materials, resulting in a home that perfectly balances modern aesthetics, vibrance and timeless luxury.
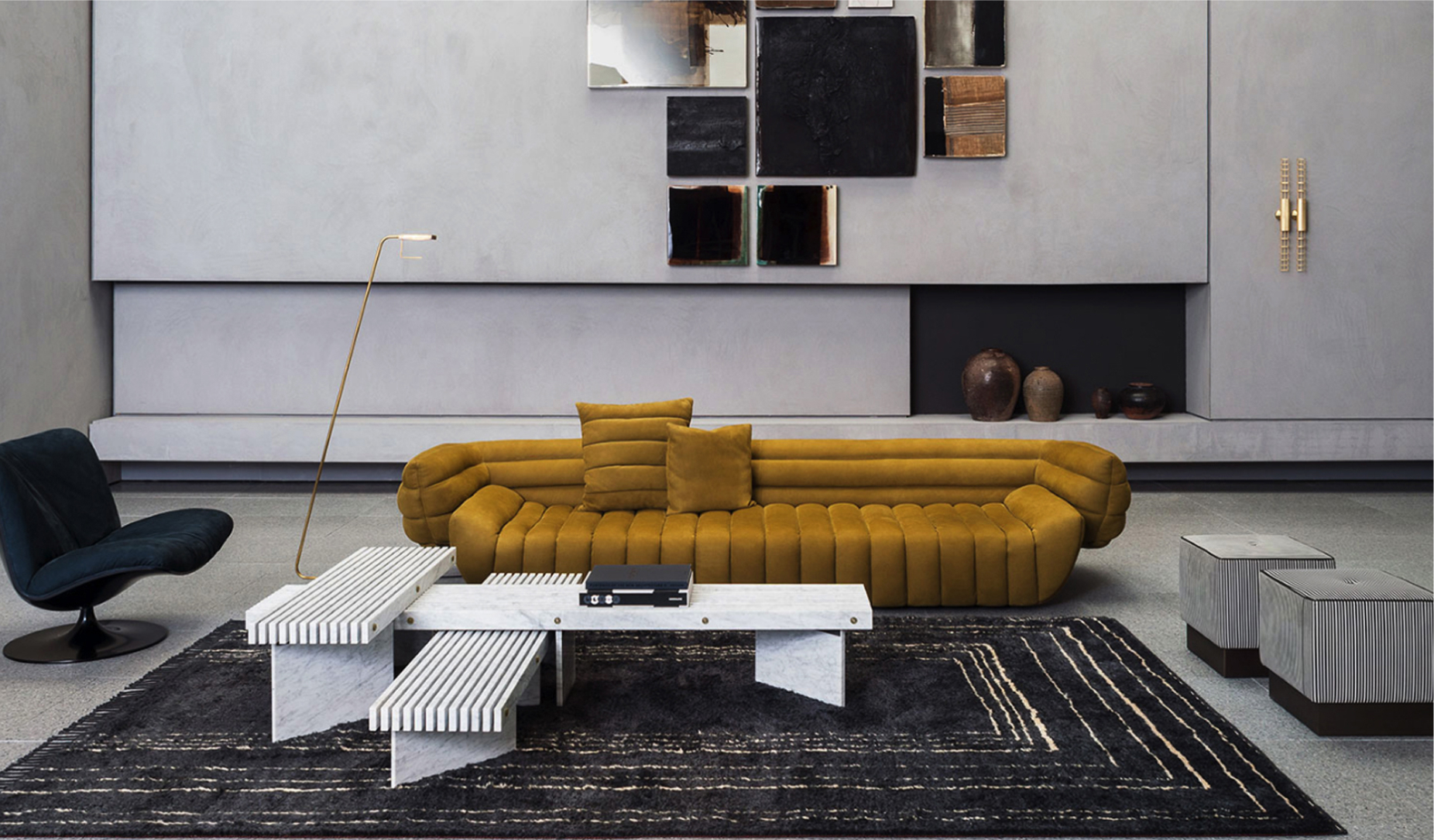
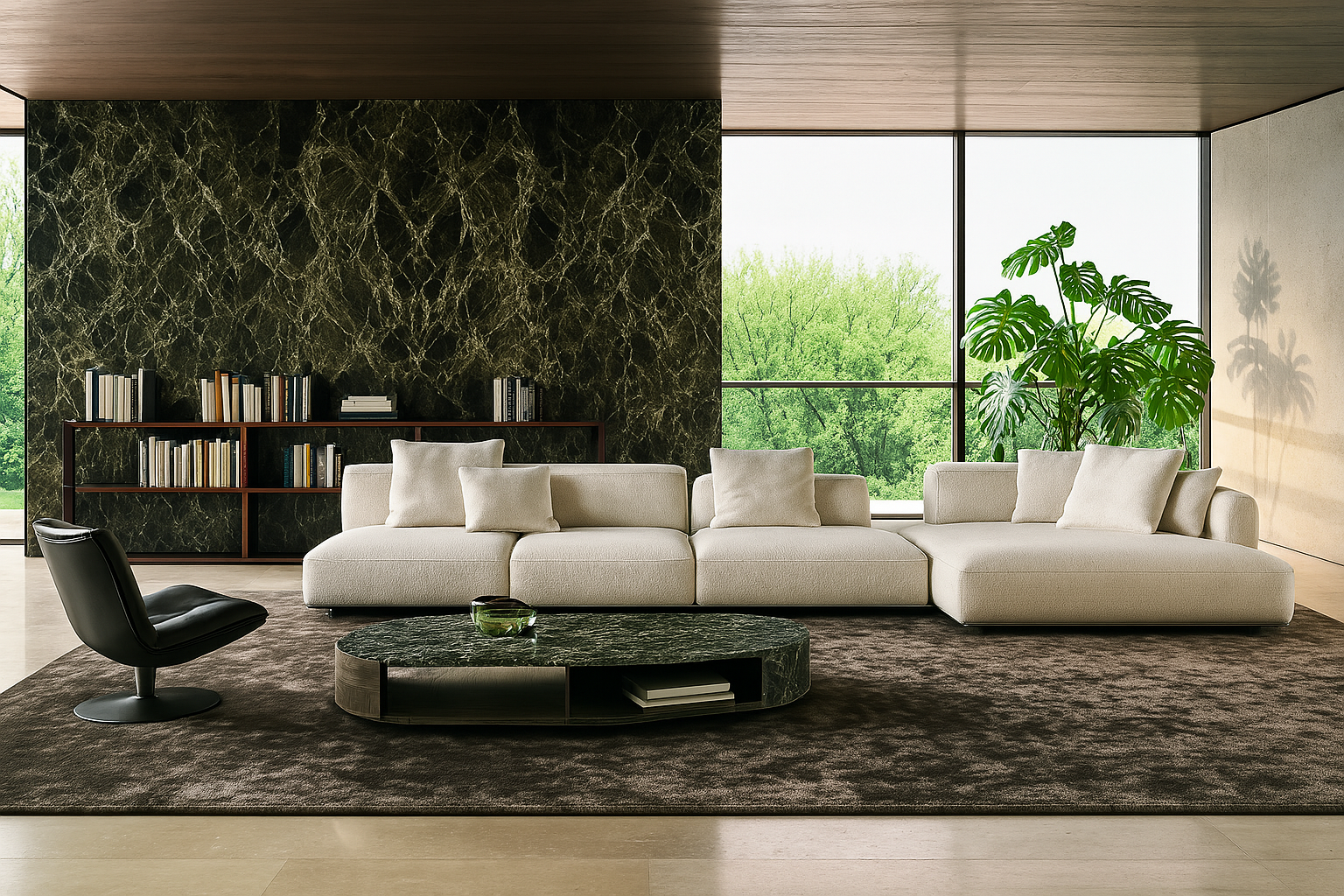
LIVING ROOM: A HAVEN OF SOPHISTICATION
Step into a space where every detail is a testament to luxury and craftsmanship. The living room, bathed in a palette of mint green and gold accents, exudes a tranquil yet luxurious ambiance. Custom lighting casts a warm glow over the space, highlighting the faux leather furnishings and luxury sofa set that seamlessly blend comfort with elegance. The seating arrangements invite conversation and relaxation, creating a harmonious environment where style meets serenity.
DINING AREA: WHERE ELEGANCE MEETS INTIMACY
The dining area is designed in an intimate setting designed for memorable gatherings. A bespoke Italian marble dining table, surrounded by modern luxury chairs, becomes the center-piece of this space, inviting you to share stories and laughter.
The meticulous attention to detail and polished surfaces reflect a dedication to quality and design, offering a perfect backdrop for both casual family meals and elegant dinner parties.

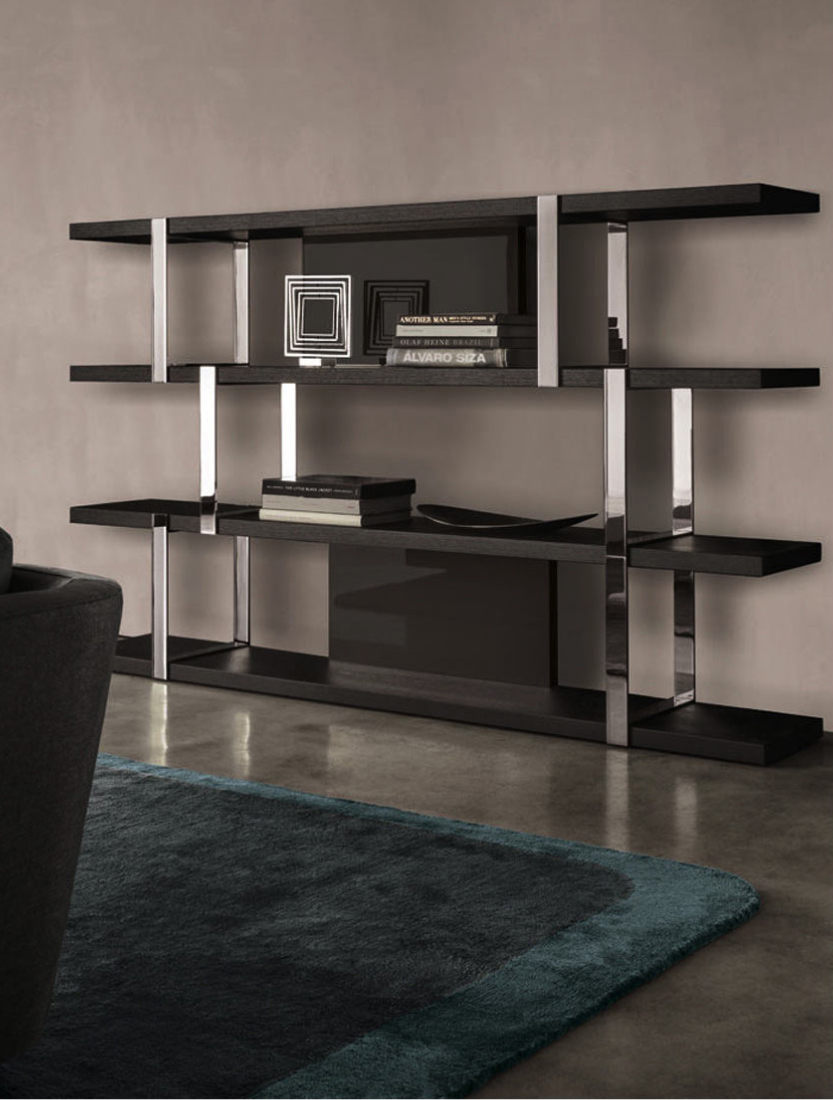
FAMILY LIVING: COMFORT IN EVERY CORNER
Designed for both relaxation and entertainment, the family living area is a versatile space that caters to every need. Plush seating, Lounge Chairs accented with luxurious fabrics and unique textures, invites family and friends to unwind in comfort. The thoughtful arrangement of furniture ensures a seamless flow, making this area ideal for both quiet moments and lively conversations.
KITCHEN: A NOOK OF REFINED INDULGENCE
The kitchen area is a blend of sophistication and functionality, where every detail is carefully curated. Accent chairs, upholstered in faux leather, line the sleek countertop, creating a stylish and inviting space. The thoughtful integration of storage shelves and display areas ensures that everything is within easy reach, enhancing the aesthetics.

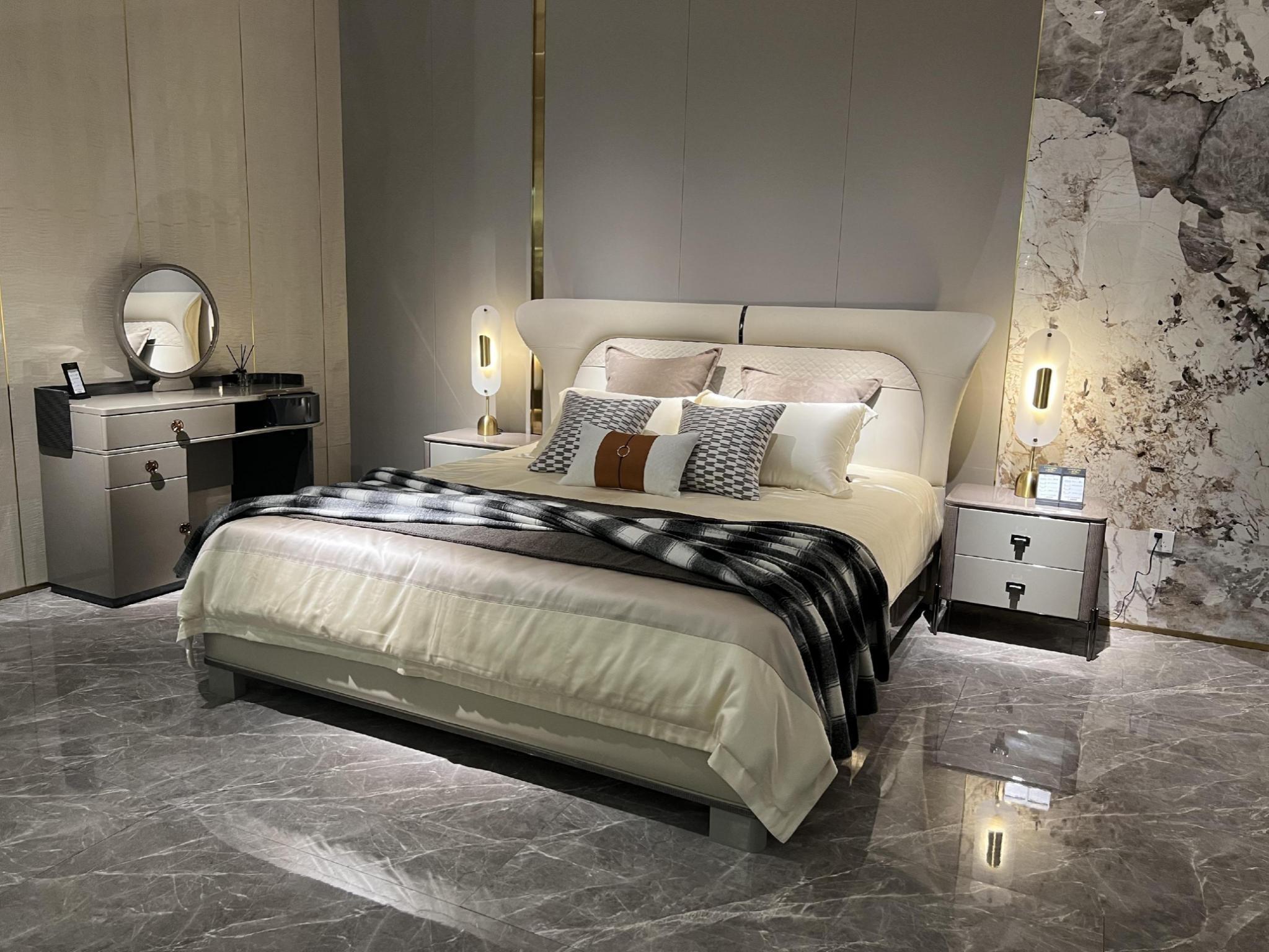
BEDROOMS: SANCTUARIES OF SERENITY
Each of the five bedrooms is a different mood, designed to offer an unmatched experience of luxury and tranquility. The use of modern furniture and soft lighting creates a serene ambiance, perfect for rest and rejuvenation. Custom wardrobes, side tables, luxury sofas, vanity chairs and contemporary furniture reflect meticulous attention to detail, ensuring that every element contributes to a cohesive and elegant aesthetic.
Gallery
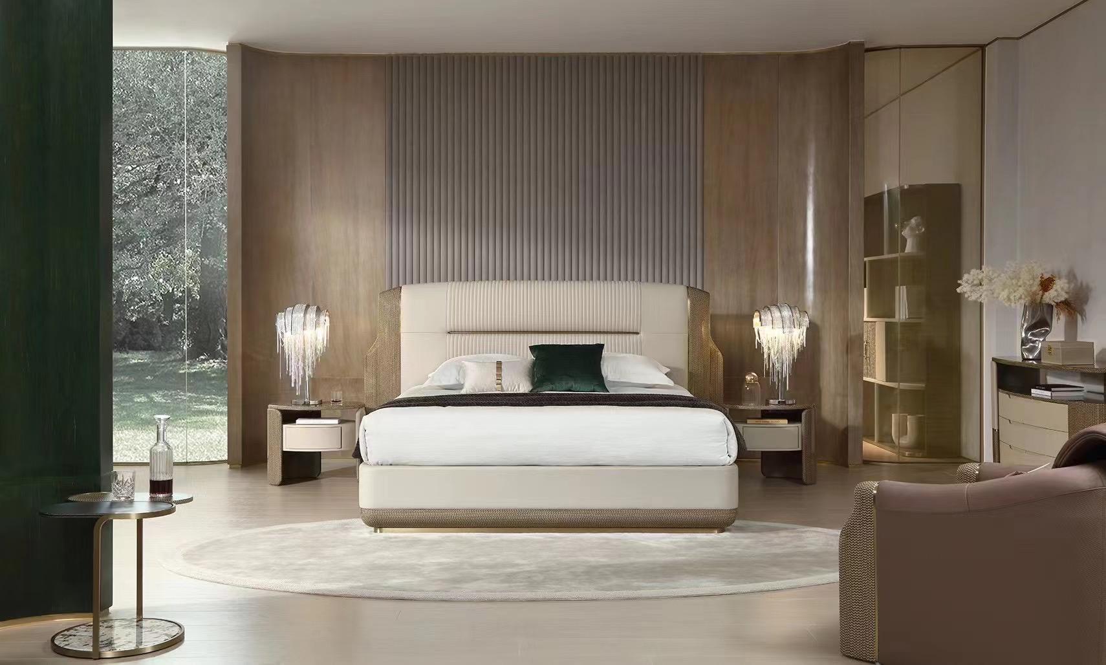
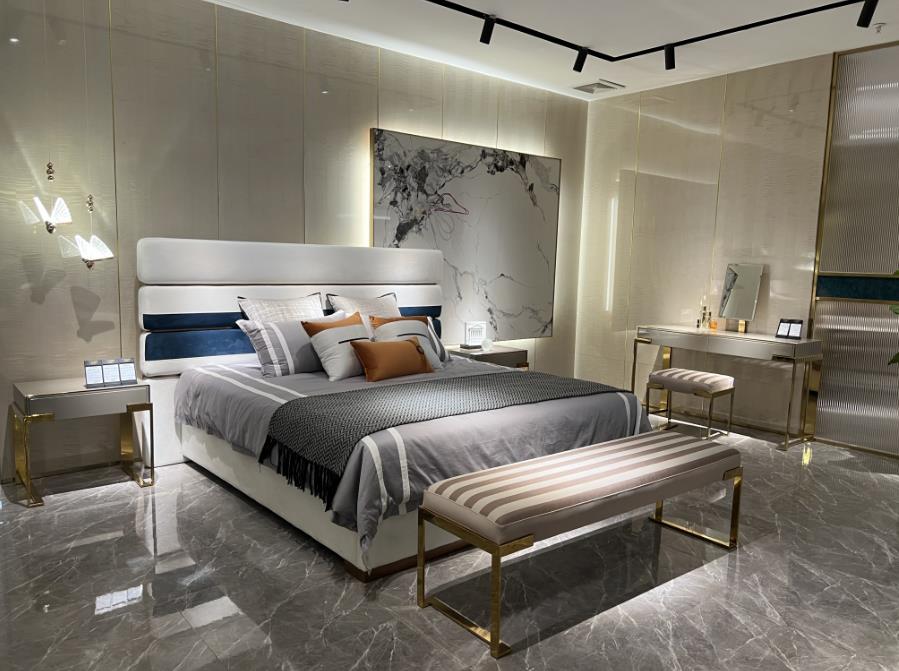
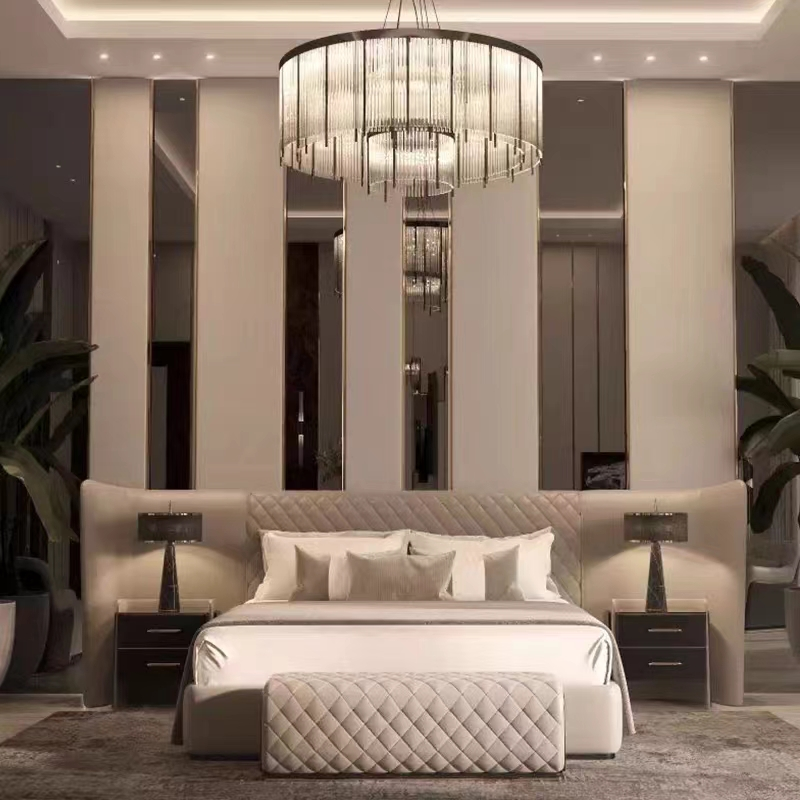
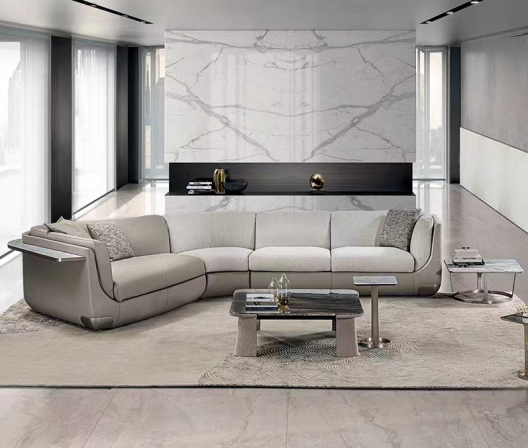
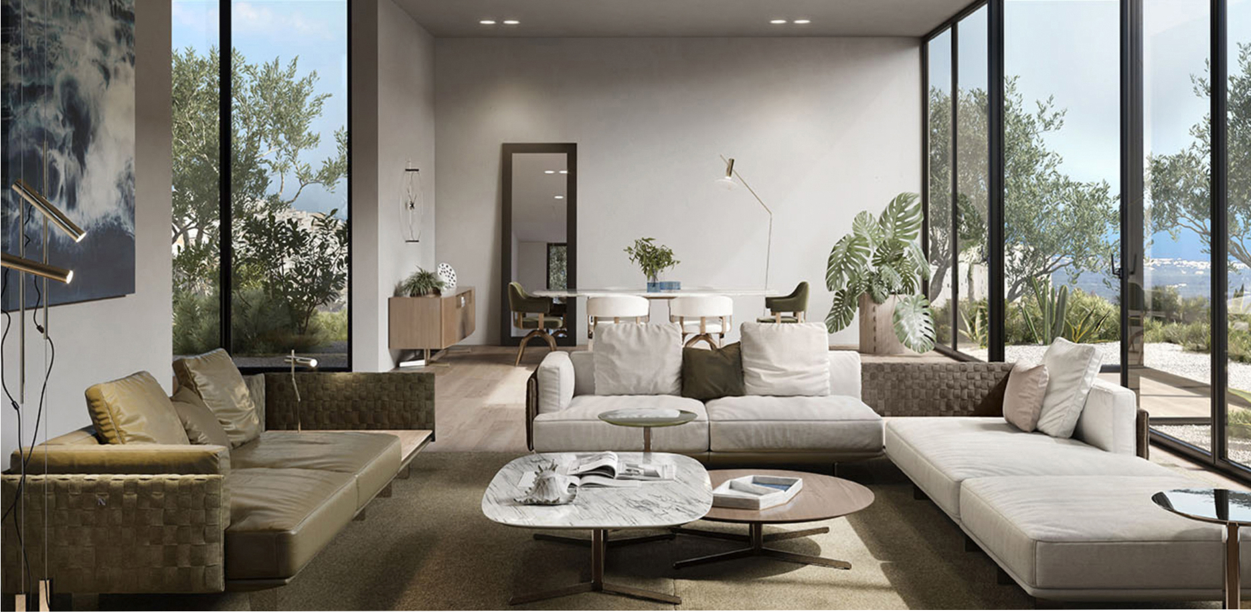
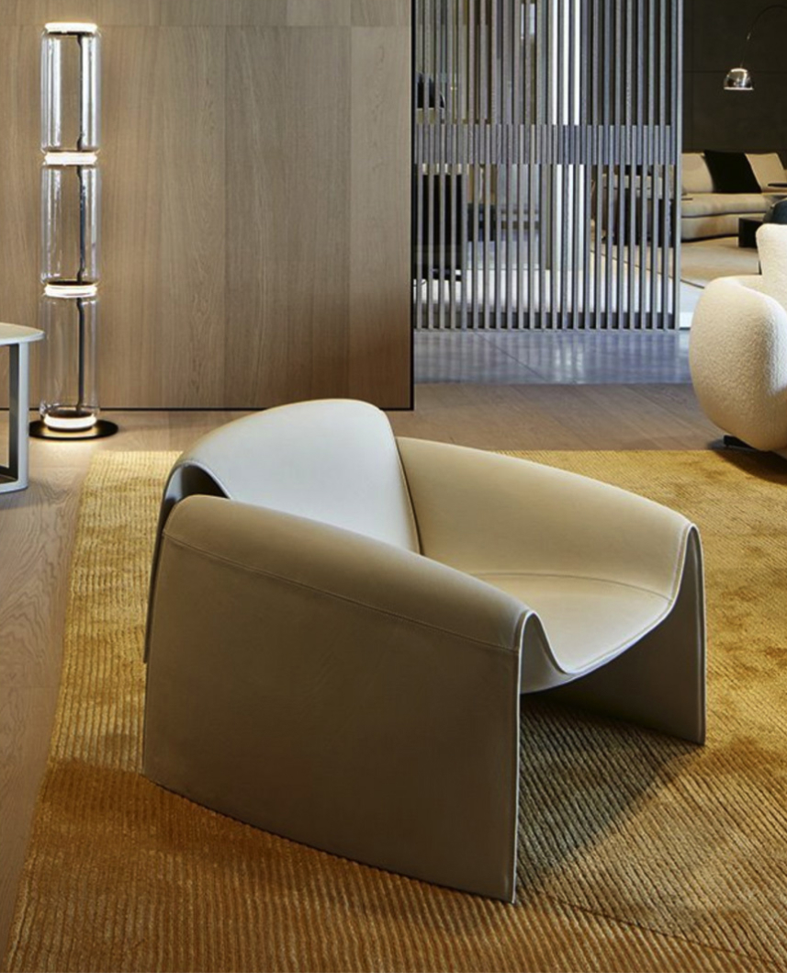
At Maanavi Homes, we believe that furniture should be as unique as the people who use it. We believe that true luxury lies in personalization – offering a multitude of options in size, material, finish and more. This allows you to infuse your personality and lifestyle into every piece. Where every curve, corner, and color speaks about the owner’s life, their joys, and their memories.

